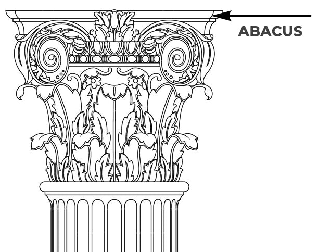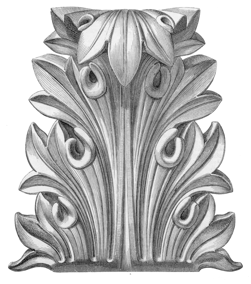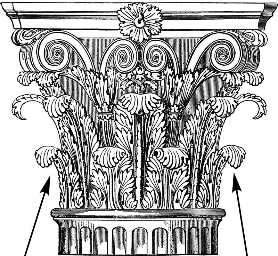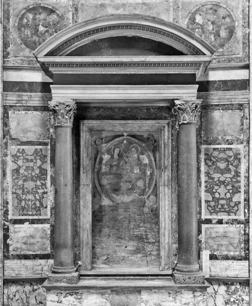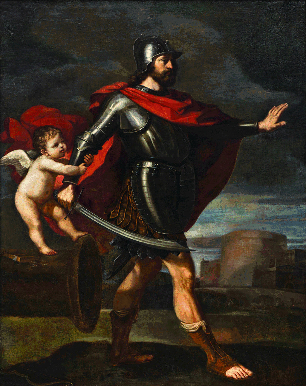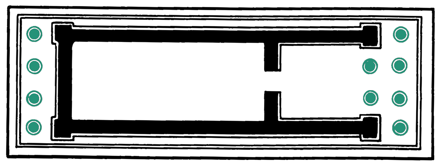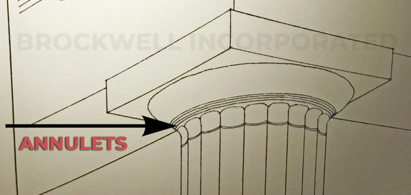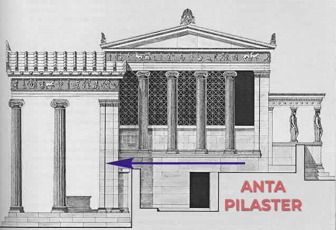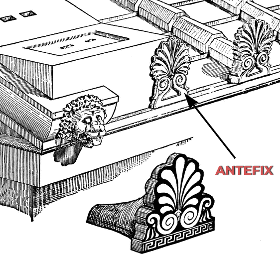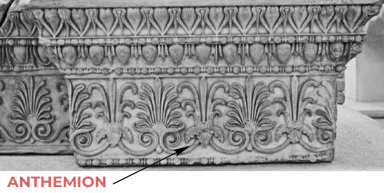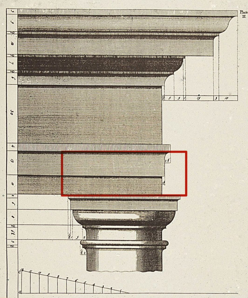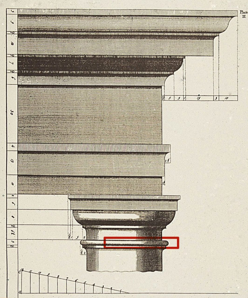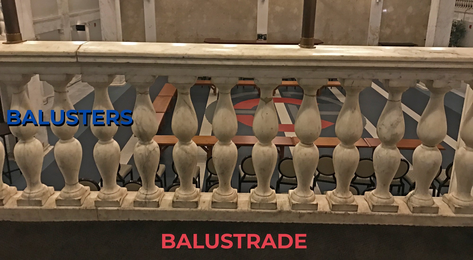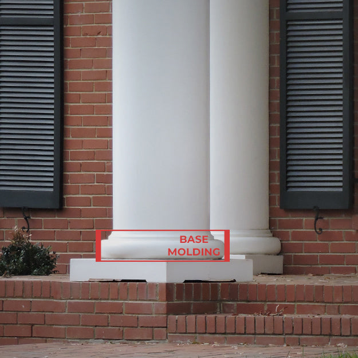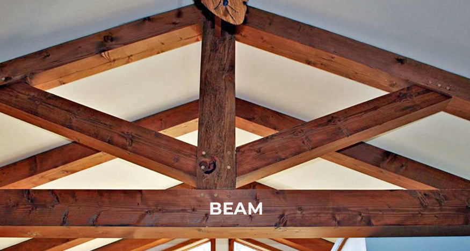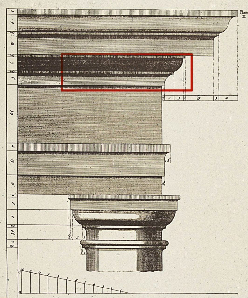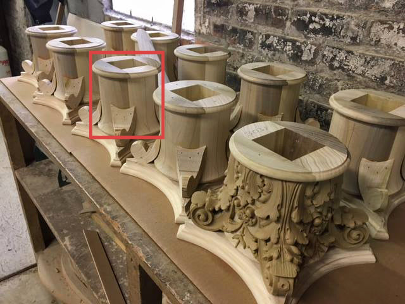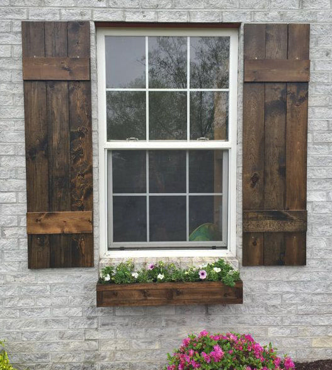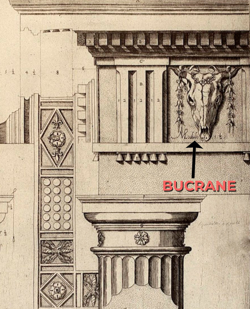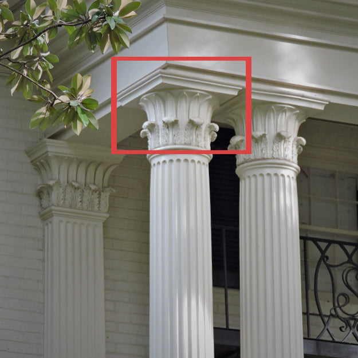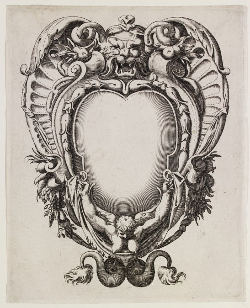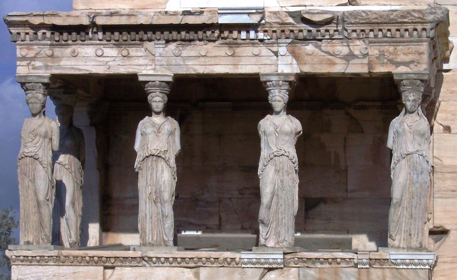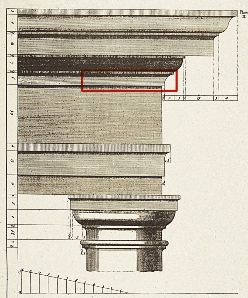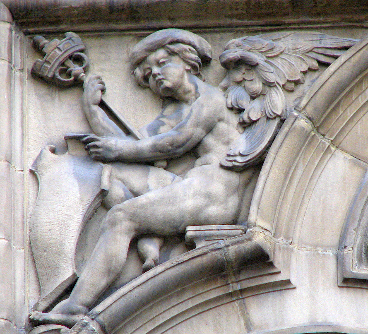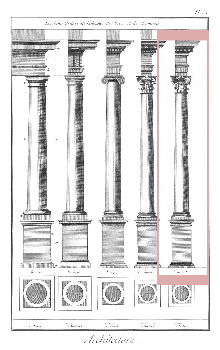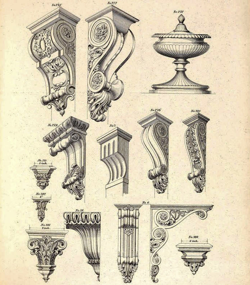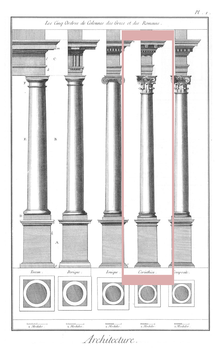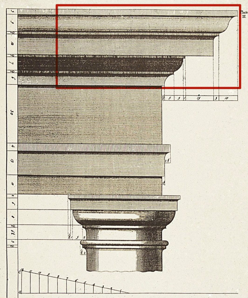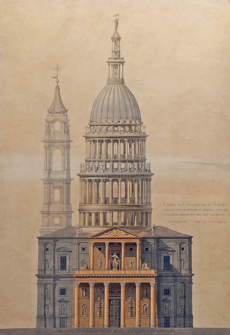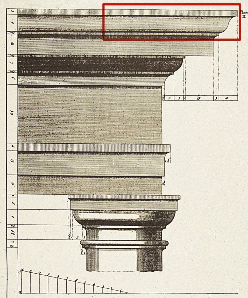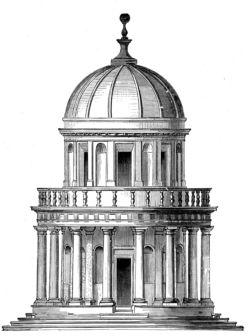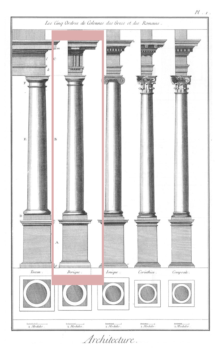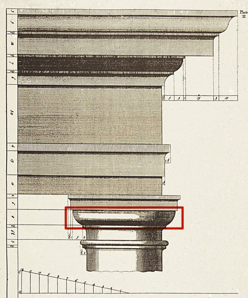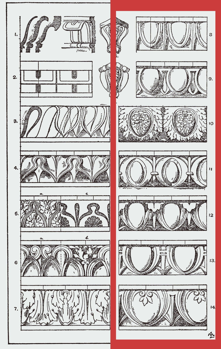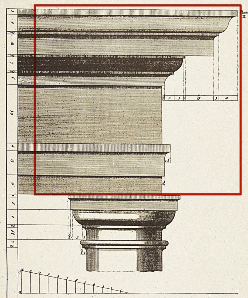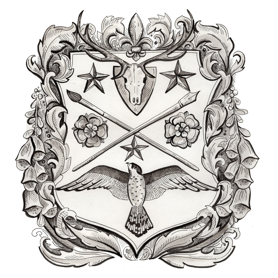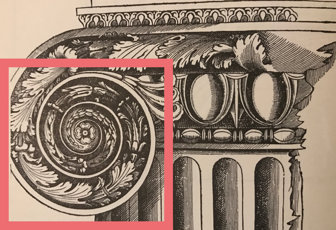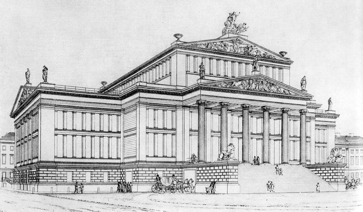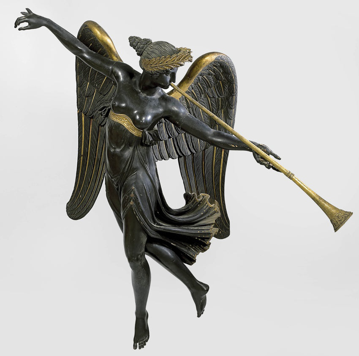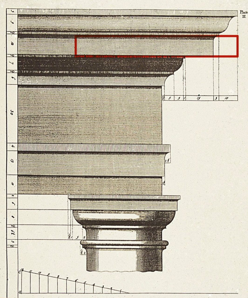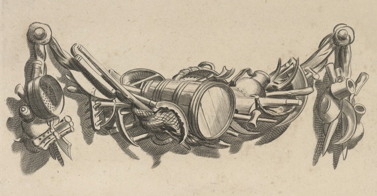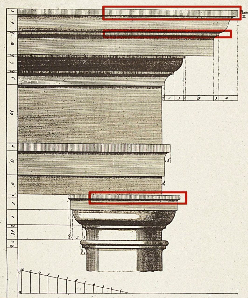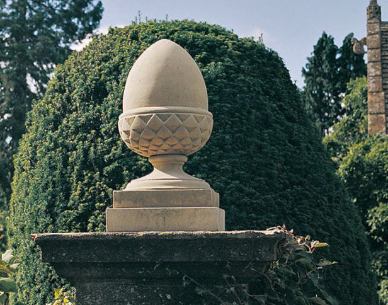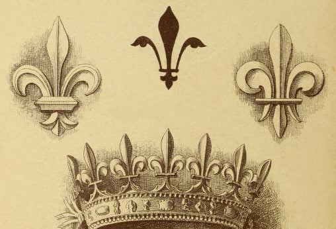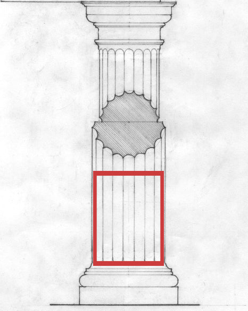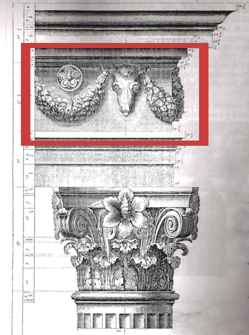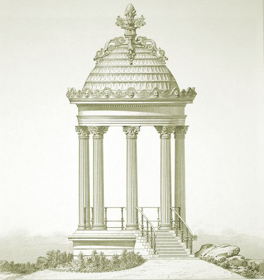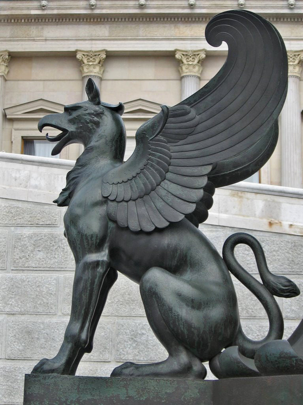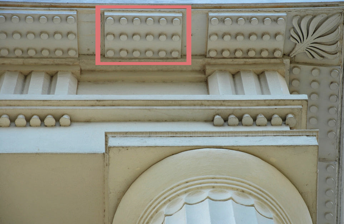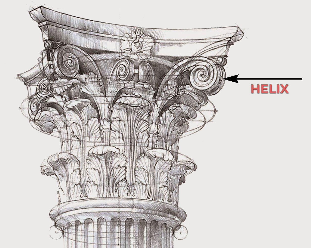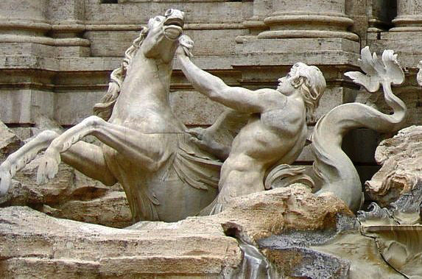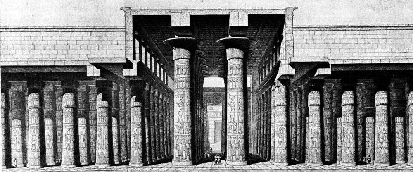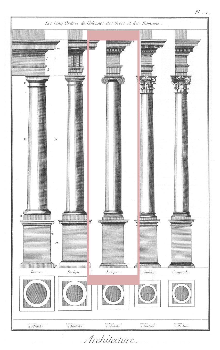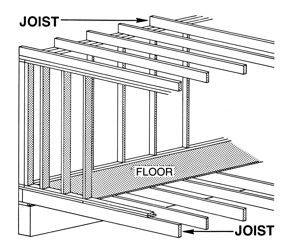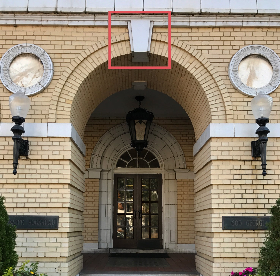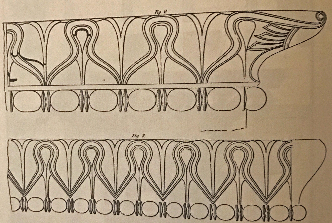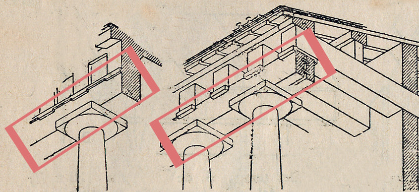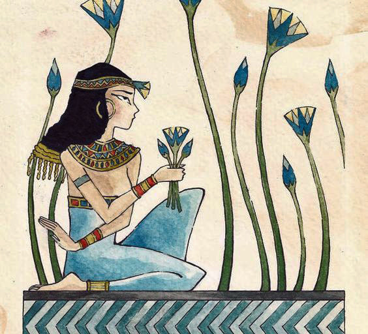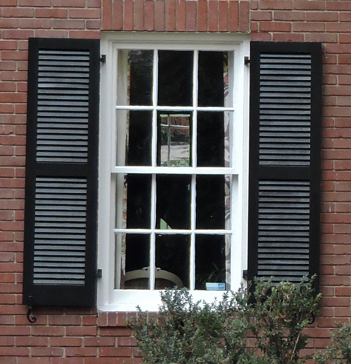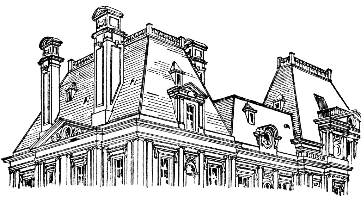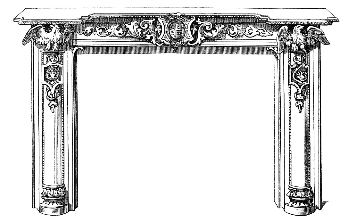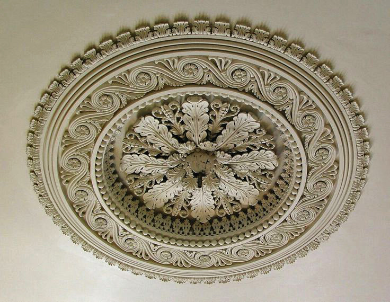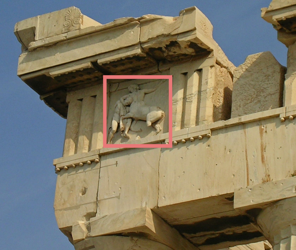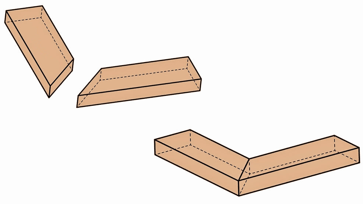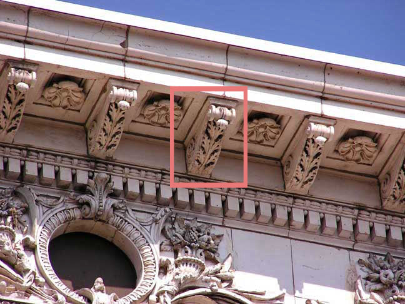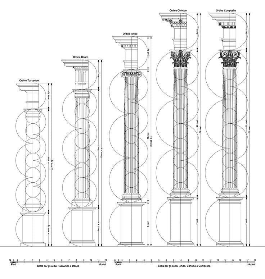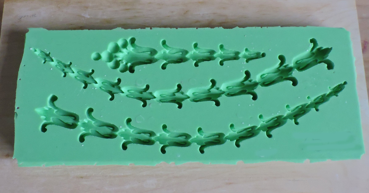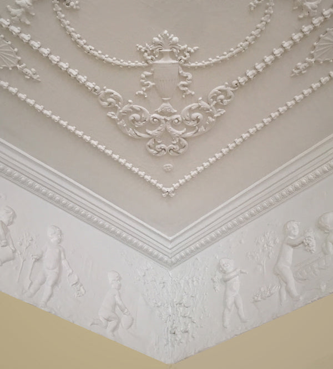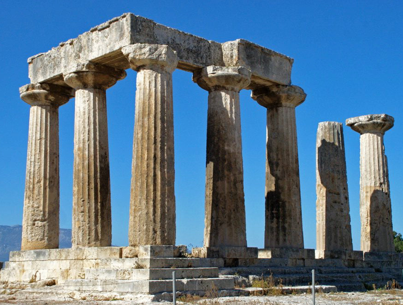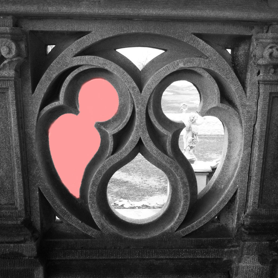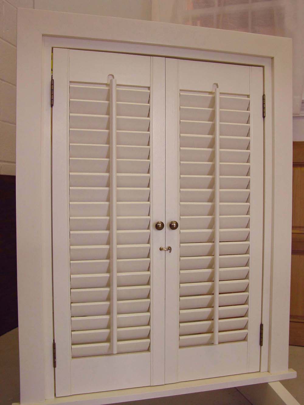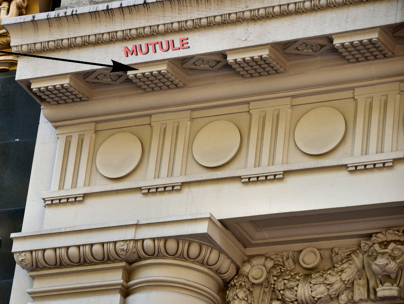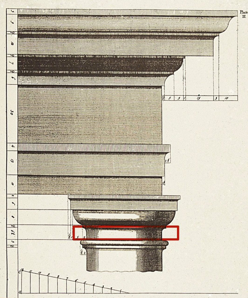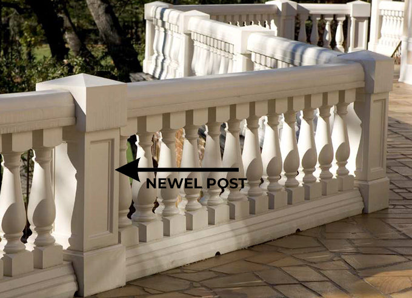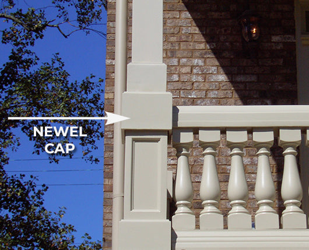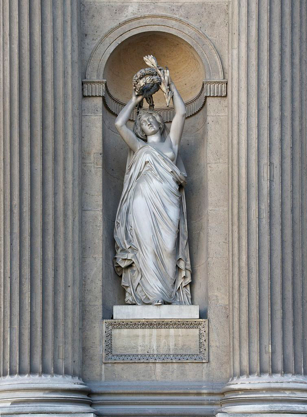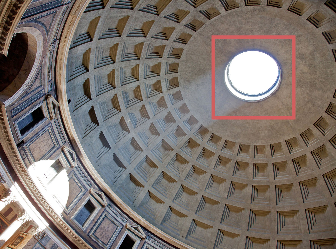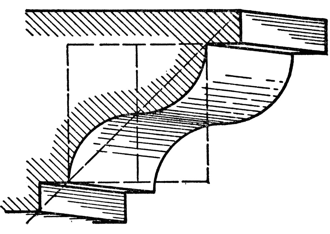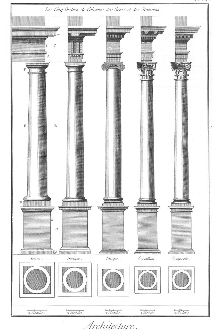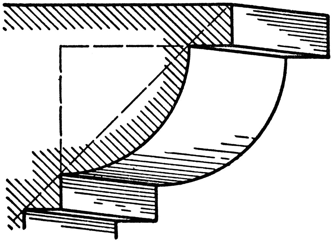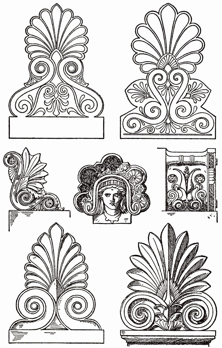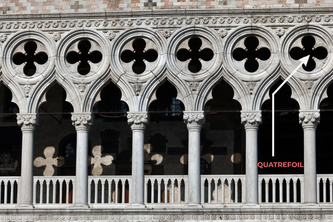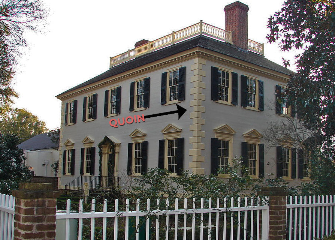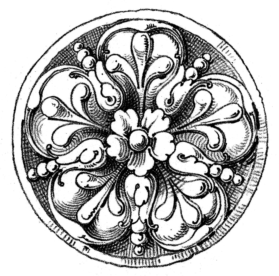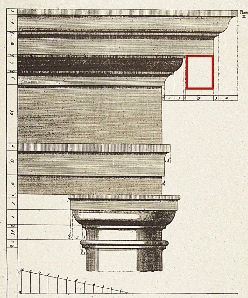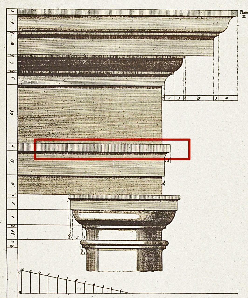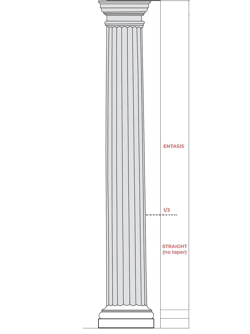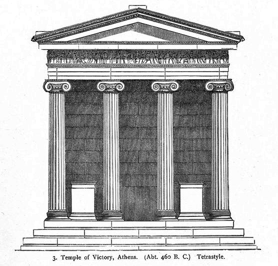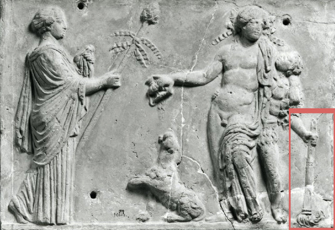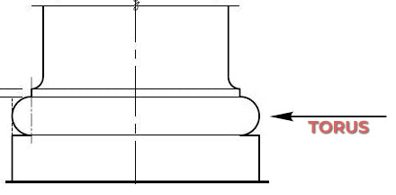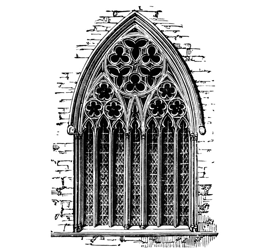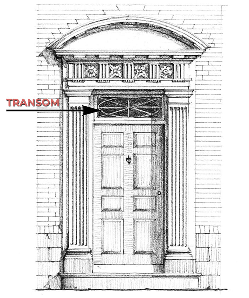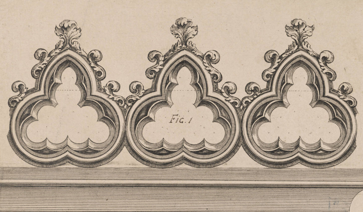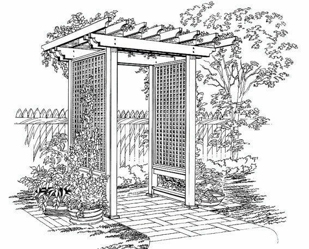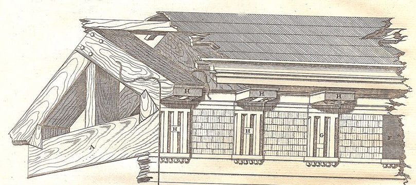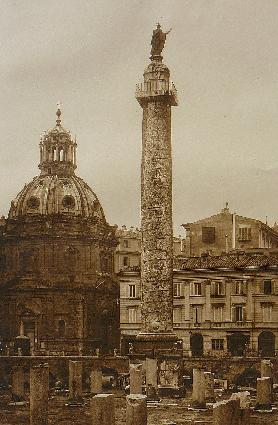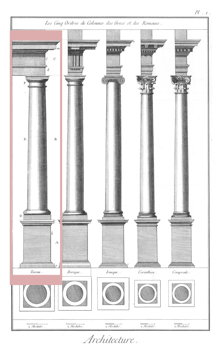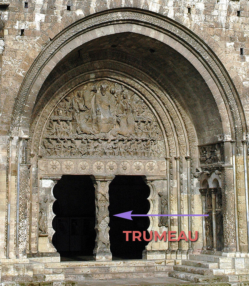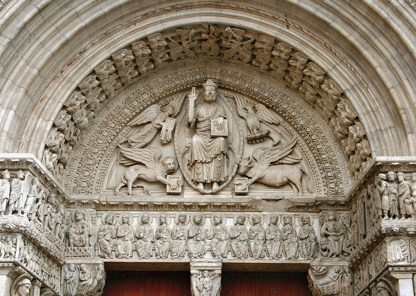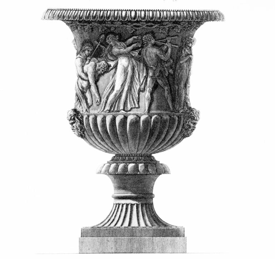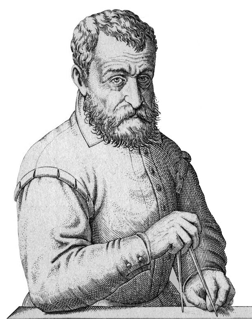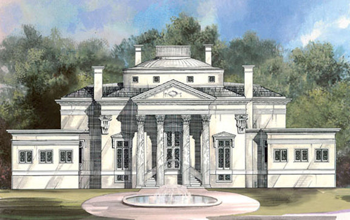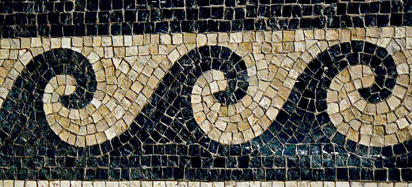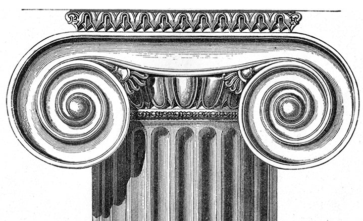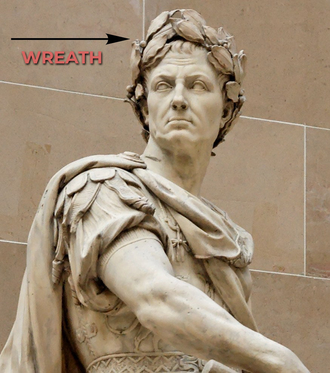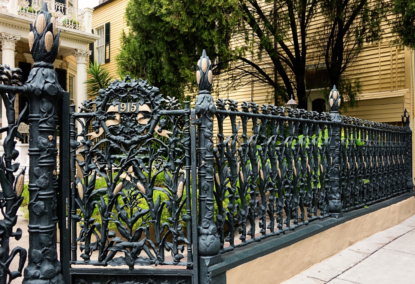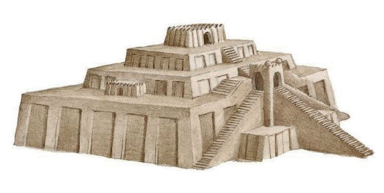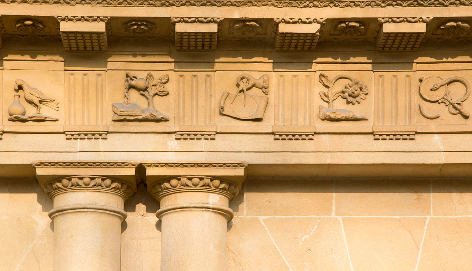GLOSSARY
Classically-Inspired Architectural Terms
(Illustrated Glossary)
Review key, classical terms by selecting alphabetically - above - or simply scroll down to see our comprehensive & illustrated set of terms and their definitions.
|
.

|
|
ABACUS
|
|
ACANTHUS |
|
ACROTERIA 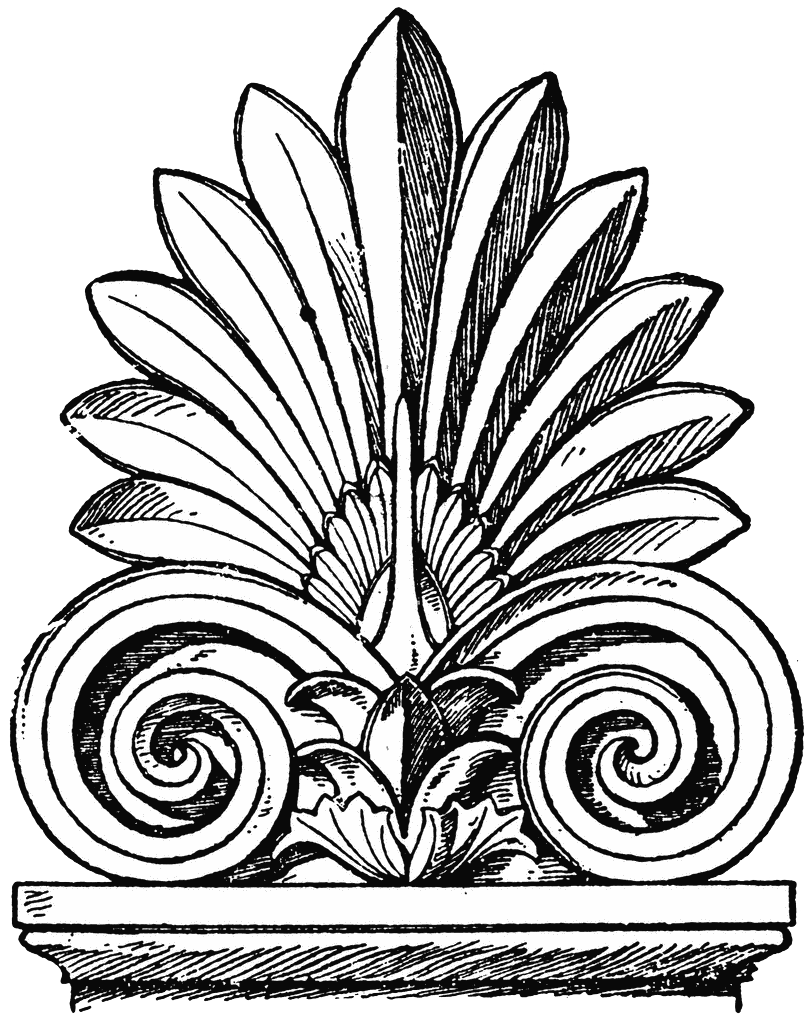
|
|
AEDICULE
|
|
AMORINO
|
|
AMPHIPROSTYLE
|
|
ANNULET
|
|
ANTA (ANTAE)
|
|
ANTEFIX
|
|
ANTHEMION
|
|
APOPHYGE the small curvature given to the top and bottom of the shaft of a column where it expands to meet the edge of the fillet. |
|
APPLIED COLUMN an engaged column: one attached to a wall. |
|
ARABESQUE geometric intricate surface decoration; no human figures; has interlaced patterns. |
|
ARAEOSTYLE style of the Grecian temples in which the columns are placed at the distance of four (and occasionally five) diameters apart. This style is usually only appropriate to the Tuscan Order, but occasionally found in Hellenistic architecture. |
|
ARCHITRAVE
|
|
ARRIS a sharp edge at the junction of two surfaces, e.g. the flutes of a Greek Doric column meeting in a sharp arris. |
|
ART DECO popular in the 1920s-30s, decorative arts after the war, geometric, stylized, derived from Art Nouveau, bright colors, sunbursts, Egyptian motifs. |
|
ART NOUVEAU popular in England in the 1880s. It was the name of a shop that opened in Paris in 1895 to sell objects of the modern style, a decorative arts design: flowing expressive lines, whiplash curves, flower and leaf motifs, female figures with long undulating hair, came from the Arts and Crafts movement in Britain. It was influenced by Japanese art, Rococo and Celtic art. |
|
ASTRAGAL
|
|
ASTYLAR meaning, without columns or pilasters. |
|
ATLANTID |
|
ATTIC BASE the base of a Classical column consisting of two torus moldings separated by a scotia with fillets (i.e. two large convex rings between which is a concave molding). This is used with all the Orders except the Greek Doric & the Tuscan. |
|
ATTIC STORY |
|
.

|
|
BALUSTER
|
|
BALUSTRADE handrail supported by balusters; any of the small posts that support the upper rail of a railing, as in a staircase or porch rail. |
|
BASE MOLDING
|
|
BEAD & REEL Check out our Bead & Barrel molding designs.
|
|
BEAM
|
|
BED MOULD
|
|
BELL
|
|
BELVEDERE
|
|
BOARD-AND-BATTEN Browse our Board-and-Batten Shutter designs.
|
|
BOAST to shape it into the simple form which approaches nearest to its ultimate figure, leaving the smaller details to be worked out afterwards. Sometimes capitals, corbels, - especially of the thirteenth century - are found in this state, never having been finished. A good example occurs in the crypt at Canterbury. |
|
BOCAGE densely designed leaves and flowers as backgrounds to figures - common in Rococo decorations. |
|
BOLSTER |
|
BRACKET a small projection, usually decorated, that supports or appears to support a projecting eaves or lintel. |
|
BUCRANE
|
|
.

|
|
CABLE FLUTING |
|
CAPITAL Take a look at our our Capital designs.
|
|
CAPRICE a decorative vignette of the Rococo period showing architectural ruins and emblematic figures. |
|
CARTOUCHE Take a look at our Cartouche designs.
|
|
CARYATID
|
|
CAULICOLI the eight stalks that spring from the upper row of the acanthus leaves in the Corinthian capital. |
|
CAVETTO
|
|
CHAIR RAIL the upper molding of a dado around a room to prevent the backs of chairs from damaging the walls or their coverings. It corresponds to the cornice of a pedestal. |
|
CHAMFER an arris or angle which is slightly pared off is said to be chamfered: a chamfer resembles a splay, but is much smaller, and is usually taken off equally on the two sides. |
|
CHERUB
|
|
CHEVRON a zigzag molding (like an upside down V) in Norman architecture, Romanesque. |
|
CIMBIA a band or fillet around the shaft of a column. |
|
CINCTURE a ring of moldings around the top or bottom of the shaft of a column, separating the shaft from the capital or base. |
|
COFFER an ornamental sunken panel, especially in a ceiling. Used to save weight on domed ceilings in ancient architecture. |
|
COIN MOLDING molding that has a repeated series of overlapping discs. |
|
COLONETTE small, thin columns - often used for decoration or to support an arcade. |
|
COLONNADE a row of columns with an entablature. If four, the range is called tetrastyle; if six, hexastyle; if eight, octastyle; if ten, decastyle. When a colonnade stands before a building it is called a portico, and if it surrounds a building, it is called a peristyle. |
|
COLOSSAL a large column more than a story in height. Also known as "Giant" columns. |
|
COLUMN used to support the abacus and architrave without the necessity of a wall. There are several types including the simple and earliest the Doric. They may also be free-standing and often commemorate significant historical events such as Trajan’s Column. |
|
COLUMNIATION an arrangement of columns. |
|
COMPOSITE ORDER
|
|
CONCH (or CONCHA) |
|
CONGE the echinus or quarter-round, and the cavetto. The former is a swelling conge, and the latter is the hollow conge. |
|
CORBEL Check out our Plaster Corbel designs.
|
|
CORINTHIAN ORDER
|
|
CORNICE
|
|
CORONA the central component of the cornice, having a vertical face and horizontal soffit, often with drip moulding. |
|
COVE a concave moulding often large in scale, like an inverted cavetto, supporting the eaves externally, or raising the ceiling of a room above the cornice. |
|
CUPOLA
|
|
CYMA (or CYMATIUM)
|
|
CYMA RECTA |
|
CYMA REVERSA a cyma moulding having a convex curve uppermost, with a concave curve below. |
|
.

|
|
DADO the solid block or cube forming the body of a pedestal in Classical architecture, between the base-moldings and cornice: an architectural arrangement of moldings, around the lower part of the walls of a room, resembling a continuous pedestal. |
|
DECASTYLE with ten columns at each façade, e.g.: the temple of Apollo Didymaeus at Miletus. |
|
DECLINATION the angle which the planes of the wall and the soffits of the mutules of the Doric Order make with each other. All true Greek Doric mutules are inclined. |
|
DEMI-COLUMN a column that is applied to a wall. An engaged column as distinct from a pilaster. |
|
DENTILS a regular series of squares or rectangles used to decorate cornices. Teeth-like appearance. |
|
DIASTYLE an arrangement of columns in Grecian and Roman architecture in which the inter-columniation or space between them is equal to three, or according to some, four diameters of the shaft. |
|
DIPTERAL when there are a double row of columns on all sides, e.g.: the Parthenon. |
|
DOME
|
|
DORIC ORDER
|
|
DRESSINGS (1) - the moldings and sculptured decorations of all kinds which are used on the walls and ceilings of a building for the purpose of ornament; (2) - applied to a square opening in the stonework of molding which surround it like a frame, such as a brick building with stone dressings. |
|
DROPLETS the conical shapes of guttae under triglyphs and the mutules of the Doric Order. |
|
.

|
|
EAGLE Browse some of our Eagle Applique designs.
|
|
EAVES the lower edge of a pitched roof which overhangs the face of a wall. An eaves cornice is therefore a cornice in that position. |
|
ECHINUS
|
|
EGG AND DART Browse our Egg and Dart Compo moulding designs.
|
|
EMPIRE a Neoclassical French style associated with Napoleonic times. Roman motifs were used to identify France with Imperial Rome, and Egyptian elements also were utilized. |
|
ENCARPUS a festoon of fruit, flowers, and leaves used to decorate a frieze. |
|
ENGAGED COLUMN columns which are attached to a wall. To be considered "engaged," the column must protrude more than half the column's width / diameter. Other associated terms are: "Applied," "Attached," & "Inserted." |
|
ENTABLATURE
|
|
ENTAIL elaborate sculptured ornament. |
|
ENTASIS the swelling of a column at its base and center to give the illusion of being perfectly straight. |
|
ESCUTCHEON
|
|
EYE
|
|
.

|
|
FAÇADE the front face or elevation of a building. (All buildings have a facade though some are decorated more than the rest of the building).
|
|
FAME
|
|
FASCIA
|
|
FESTOON Take a look at our Compo Festoon designs & our Plaster Festoon designs.
|
|
FILLET
|
|
FINIAL Browse our Plaster Finial designs.
|
|
FLEUR DE LIS Browse our Fleur de Lis applique designs.
|
|
FLUTES
|
|
FRIEZE
|
|
.

|
|
GARLAND ornaments of flowers, fruits, and leaves - usually found in friezes or similar positions. |
|
GAZEBO
|
|
GLYPH a sunken channel, usually vertical. The perpendicular channels cut in the projecting tablets of a Doric frieze which are called triglyphs from their having three vertical channels, or, more correctly two whole channels with a half-channel at each side of the tablet. |
|
GREEK KEY Browse our Greek Key moulding designs.
|
|
GRIFFIN Browse our Compo Griffin Appliques.
|
|
GROTESQUE a wall decoration of Roman origin, having human and animal figures interspersed with scrolls and foliage, to form a pattern rather than a pictorial representation. |
|
GROUPED COLUMNS more than two columns grouped together on one pedestal. When only two columns are used, they are called coupled columns. |
|
GUTTAE
|
|
.

|
|
HALF COLUMN a column projecting approximately one half its diameter, usually slightly more from a wall. |
|
HARMONY an agreement, balance, or repose between all the parts of a building - having connections with symmetry. |
|
HELIX (pl. HELICES)
|
|
HEM the spiral protruberant part of an Ionic capital. |
|
HEXASTYLE with six columns at each façade, e.g. the Maison Carré at Nimes. |
|
HIPPOCAMP
|
|
HUSK a stylized, bud-like ornament - usually found in a string, margent, or festoon. |
|
HYPOSTYLE
|
|
HYPOTRACHELION in the Doric order, the horizontal grooves at the junction of the lowest part of the capital – the trachelion – and the top of the column shaft. |
|
.

|
|
INTERCOLUMNIATION the distance between columns measured from the lower parts of the shafts in multiples of the diameter of the column. Greek Doric intercolumniation was generally that of the monotriglyph (i.e. having one triglyph between two columns). |
|
INTERDENTILS spaces between dentils: in Roman work, the dentils are set closer together than in Greek work. |
|
INTERPILASTERS the space between pilasters. |
|
IONIC ORDER
|
|
.

|
|
JAMB the side of a window, door, chimney which bears the weight of the wall. |
|
JOISTS
|
|
.

|
|
KEYSTONE
|
|
KNULLING a very flat bead-and-reel molding. |
|
.

|
|
LAMBS TONGUE Browse our Lambs Tongue molding designs.
|
|
LINTEL
|
|
LOTUS
|
|
LOUVERED Browse our Louvered Shutter designs.
|
|
.

|
|
MANSARD ROOF
|
|
MANTEL
|
|
MEDALLION Browse our hundreds of historically-accurate Ceiling Medallion designs to see any match your style.
|
|
METOPE
|
|
MITRE
|
|
MODILLION
|
|
MODULE
|
|
MOLD
|
|
MOLDING Browse our Molding Collections.
|
|
MONOLITHIC COLUMN
|
|
MOUCHETTE
|
|
MULLION
|
|
MUTULE
|
|
.

|
|
NECK
|
|
NEWEL
|
|
NEWEL CAP
|
|
NICHE Take a look at our Plaster Niche Caps.
|
|
.
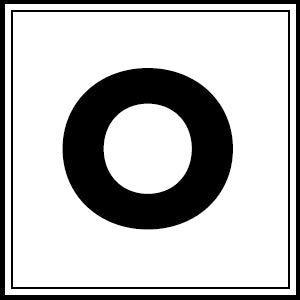
|
|
OCTASTYLE with eight columns at each façade, e.g.: the temple of Bacchus at Baalbek. |
|
OCULUS
|
|
OGEE
|
|
ORDER
|
|
ORNAMENT Browse our collection of Ornaments.
|
|
OVOLO
|
|
.

|
|
PALAZZO an Italian palace, or any large extravagant building of a similar style. |
|
PALLADIAN a style of architecture that evolved from the work of the sixteenth-century architect, Andrea Palladio (1508-1580), and was brought to Britain in publications. A revival of the style in the eighteenth century occurred in the area around Venice, but achieved considerable success in Britain largely through the efforts of Lord Burlington (1694-1753) & Colven Campbell (1676-1729). |
|
PALMETTE a stylized palm leaf shape used as a decorative element in classical art and architecture. Take a look at some of Brockwell Incorporated's Palmette Molding designs. |
|
PANEL any flat, rigid support prepared with a ground for painting on, can be recessed or protruding (raised). |
|
PANEL MOLDING panels are usually held in place within a framework by means of molded beads. These moldings can be of various types, including: bead, flush, or bolection - while panels can be carved, raised and fielded, or have other decorations. |
|
PANIER an upright corbel over a pilaster and under a truss. |
|
PATERA a circular ornament resembling a dish, often worked in relief on friezes in Classical Architecture; the term has also come to be applied to a variety of flat ornaments used in all styles of architecture. When further embellished to become a stylized representative of a flower, it is called a rosette. |
|
PEDESTAL the block on which stands a column or statue, composed of the plinth, torus, dado and fascia. |
|
PEDIMENT the triangular space above the entablature at the short sides of a temple. Often richly decorated with sculpture in the round. |
|
PENDANT a decorative piece (made of masonry or turned wood) suspended from a roof or vergeboard: used especially in Gothic architecture. |
|
PERGOLA a covered walk in a garden featured by open space above with latticework. Regularly spaced with columns. |
|
PERIPTERAL when all four external sides have columns. |
|
PERISTYLE the rows of columns which surround a temple or courtyard. |
|
PIEDROIT a pilaster with no base or capital, also known as a lesene, and often found in Neoclassical work. |
|
PIER solid masonry supports with no base or capital; Romanesque and Gothic pillars; the solid support between openings in buildings. |
|
PILASTER an ornamental column carved in relief on a wall surface. Has a square shaft that projects from the wall and is 1/2 or less the width of the column. |
|
PILLAR a square post. It is distinct from a column. |
|
PINEAPPLE a symbol of hospitality. Like the pinecone, acorn, and ball - a common form for a finial is atop a gate. |
|
PITCH the angle between the slope of a roof or pediment and the horizontal. |
|
PLINTH the square section that comes below the base of a column. |
|
POLYSTYLE with many columns. |
|
POMMEL the ornament on top of a pinnacle, finial, etc. Any globular ornament. |
|
PORTICO a space for walking, usually columned, e.g.: at the front of a temple. |
|
PRAIRIE HOUSE a house style associated predominantly with the early work of Frank Lloyd Wright, the design was influenced by the open prairie of mid-western American. The houses featured open plans with a low, horizontal emphasis. |
|
PROFILE the vertical section, especially of a molding. |
|
PRONAOS the space between the outer columns and cella entrance in a temple. |
|
PROPORTION the just magnitude of each part, and of each part to another; the relationship existing between parts or elements that should render the whole harmonious in terms of balance, symmetry, and repose. |
|
PROSTYLE a temple with columns only at the front façade. |
|
PTERA the colonnade around the cell of a Greek temple. |
|
PURLINS the horizontal pieces of timber which rest on the principals, or main rafters, of a roof, and support the common rafters. In some districts purlins are called ribs, and rafters spars. Purlins are a common component of pergolas. |
|
.

|
|
QUADRA a square border or frame. The fillets of the Ionic base on the top and bottom of the scotia. The plinth or lowest member of apodium. |
|
QUATREFOIL
|
|
QUOIN
|
|
.

|
|
RAFTERS inclined timbers which form the side of a roof, to which the roof covering is attached. |
|
RAISED PANEL panels having a raised area in the center, connected with the plane of the panel by a moulding or a swept section. |
|
RECESSED PANEL panels having a recessed area in the center, connected with the plane of the panel by a moulding or a swept section. |
|
REEDED a convex molding that runs the full length of the shaft; the reverse of fluting. |
|
REGLET a flat, narrow molding. |
|
REGULA a band below the taenia and above the guttae in a Doric entablature. |
|
RELIEF the projection of any sculpture or ornament from its background. |
|
RESPOND anta, corbel, or element where an arcade or colonnade engages with a wall. |
|
RETURN the continuation of a molding or projection in an opposite or different direction, with a terminating feature. The part that returns, usually at a right angle, from the front of a building. |
|
RINCEAU a continuous wave of foliate ornament - often a vine - on a band. |
|
ROCOCO a style where buildings were whimsical, playful, full of fantasy, and more lighthearted that the typical Baroque buildings. |
|
ROSETTE Browse our Compo Rosette designs.
|
|
RUNNING DOG
|
|
RUSTICATION masonry characterized by smooth or roughly textures block faces, and strongly emphasized recessed joint. |
|
.

|
|
SATYR a creature with goat-like legs and hoofs, a human male torso and face, and horns. It represents fecundity, lust, and unbridled nature. |
|
SCONCE an electric lamp, resembling a candlestick or a group of candlesticks, which is designed and fabricated for mounting on a wall. |
|
SCOTIA a concave molding, usually found at the base of a column or a pilaster between the fillets of the torus moldings. |
|
SCROLL a name given to a numerous class of ornaments, which in general character resemble a band arranged in undulations or convolutions. A scroll is also another term for the volute of an Ionic, Corinthian, or Composite capital. |
|
SHAFT the portion of a column or pilaster between the base and the capital. |
|
SIMA the gutter which collected rainwater from the roof of a temple, often containing decorative spouts at regular intervals. |
|
SOFFIT
|
|
SPANDREL space between an arched opening and the rectangle formed by the outer moldings above and to one side - often filled with painted decoration. |
|
SPHINX a recumbent lion, sometimes winged, with a human head. |
|
STALK an ornament in the Corinthian capital from which volutes and helices spring. |
|
STAVE one of the number of narrow boards used to build up a column or pillar. |
|
STYLOBATE the foundation on which a row of columns stand. Often slightly curved to aid drainage. |
|
SUNBURST an Eastlake decorative element shaped like a sun with radiating rays; often only a semi or quarter circle of the motif is used. |
|
SUPERIMPOSED when the Orders are used to define the stories of a classical façade and set one above the other. They have a hierarchical order: Doric is used at the bottom (being tough, primitive, and masculine). Ionic is above the Doric; and Corinthian is above the Ionic. In taller buildings, the Tuscan is used first, then the Roman Doric, the the Ionic, then the Corinthian, and then the Composite. |
|
SWAG a decoration resembling a garland of fruit, flower, or leaves draped between two points; a festoon. |
|
SWANS NECK a pediment with an open apex; each side terminates in curves resembling a swan’s neck. |
|
SYMMETRY uniformity or balance of one part of a building and another. Equal disposition of parts and the masses on either side of a center line, as a mirror-image. |
|
.

|
|
TAENIA
|
|
TAPER
|
|
TEMPLATE a pattern or mold used by workmen, especially by masons and bricklayers as a guide for the shape of their work. It is usually formed of a thin board, or sheet of metal. |
|
TETRASTYLE
|
|
TORCH
|
|
TORUS
|
|
TRACERY Take a look at our Tracery Designs.
|
|
TRACHELIUM Greek word for "neck." In architecture, it is the name referring to the neck of the capitals in both the Doric & Ionic orders. In the Greek Doric capital, it is the space between the annulets of the echinus and the grooves which mark the junction of the shaft and capital. In the Roman Doric and the Ionic orders, the term is given by modern writers to the interval between the lowest moulding of the capital and the top of the astragal and fillet, which were termed the hypotrachelium. |
|
TRANSOM
|
|
TREFOIL
|
|
TRELLIS
|
|
TRIGLYPH
|
|
TRIUMPHAL COLUMN
|
|
TUSCAN ORDER
|
|
TRUMEAU
|
|
TYMPANUM
|
|
.

|
|
URN Take a look at our Urn Appliques.
|
|
.

|
|
VELLAR CUPOLA |
|
VICTORIAN this style represents a break with the classical restrictions of proportion and order. The Victorian era was a time of “free expression” in architecture. On Victorian buildings you often see a loose interpretive style of Italian Renaissance design that is sometimes called “free classical”. Buildings were highly detailed and were built during the reign of Queen Victoria of England, hence the name “Victorian”). |
|
VIGNETTE a running ornament consisting of leaves and tendrils, such as is frequently carved in the hollow moldings in Gothic architecture, especially in the Decorated and Perpendicular styles; also called ‘Trail.’ |
|
VIGNOLA
|
|
VILLA
|
|
VITRUVIAN SCROLL Browse our Vitruvian Scroll mouldings.
|
|
VITRUVIUS
|
|
VOLUTES
|
|
.

|
|
WAINSCOT
|
|
WEATHERING |
|
WREATH Prevalent in Classical Greek & Roman eras, the wreath held several symbolic meanings, including: Victory, Strength, Eternity, and Remembrance. Take a look at our Wreath Applique Designs.
|
|
WROUGHT IRON
|
|
.

|
|
YARD |
|
.

|
|
ZIGGURATS
|
|
ZOPHORUS
|
| BIBLIOGRAPHY & CITED WORKS: | |
|
|
|
|
Curl, James Stevens. Classical architecture: an introduction to its vocabulary and essentials, with a select glossary of terms. London: Batsford, 2001. Harris, Cyril M. Illustrated dictionary of historic architecture. New York: Dover Publications, 19831977. Print. Mark Cartwright. “A Visual Glossary of Classical Architecture,” Ancient History Encyclopedia. Last modified March 10, 2013. http://www.ancient.eu /article/486/. |

